EVOLVE 03
This set of detailed drawings are a part of the Evolve Mall Package 3 set.
The set comprises the Washroom, OKU, Mothers Room and Tenants Pantry in the Evolve Mall Packages. I was tasked to handle the detailing, construction drawings and materials involved. This set of drawings below are the customised washroom sinks for both Male and Female toilets. Since the sinks are centralised, they are custom made and we are using solid surface material for the sink. Everything is built in. There are separate detailed drawings for the male and female washroom. For this set of drawings I consulted with the supplier and he consulted with his manufacturer since he is also the one who is building the custom made sinks. After a few consultations together with my supervisor, this is the result.
-
Washroom /
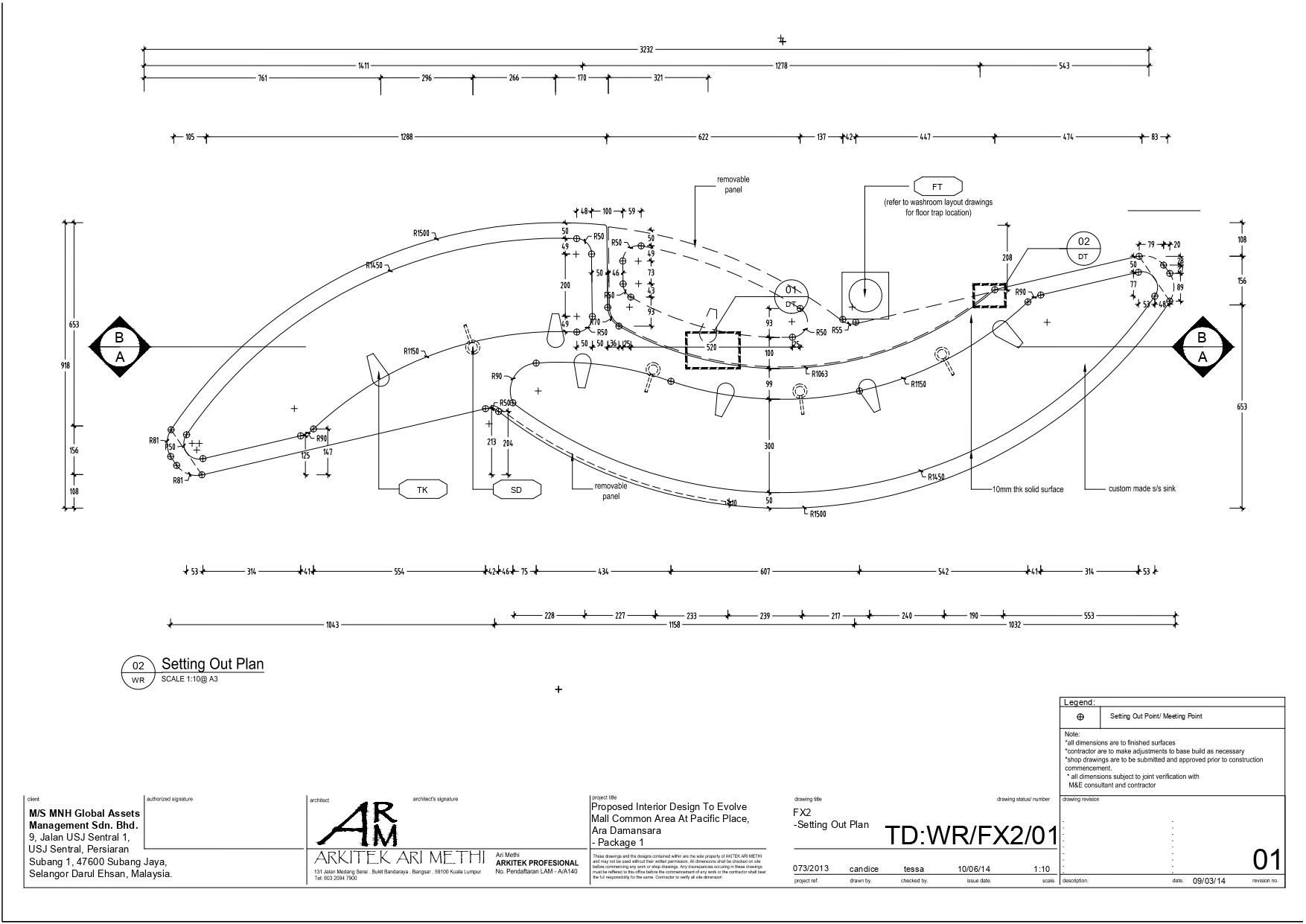
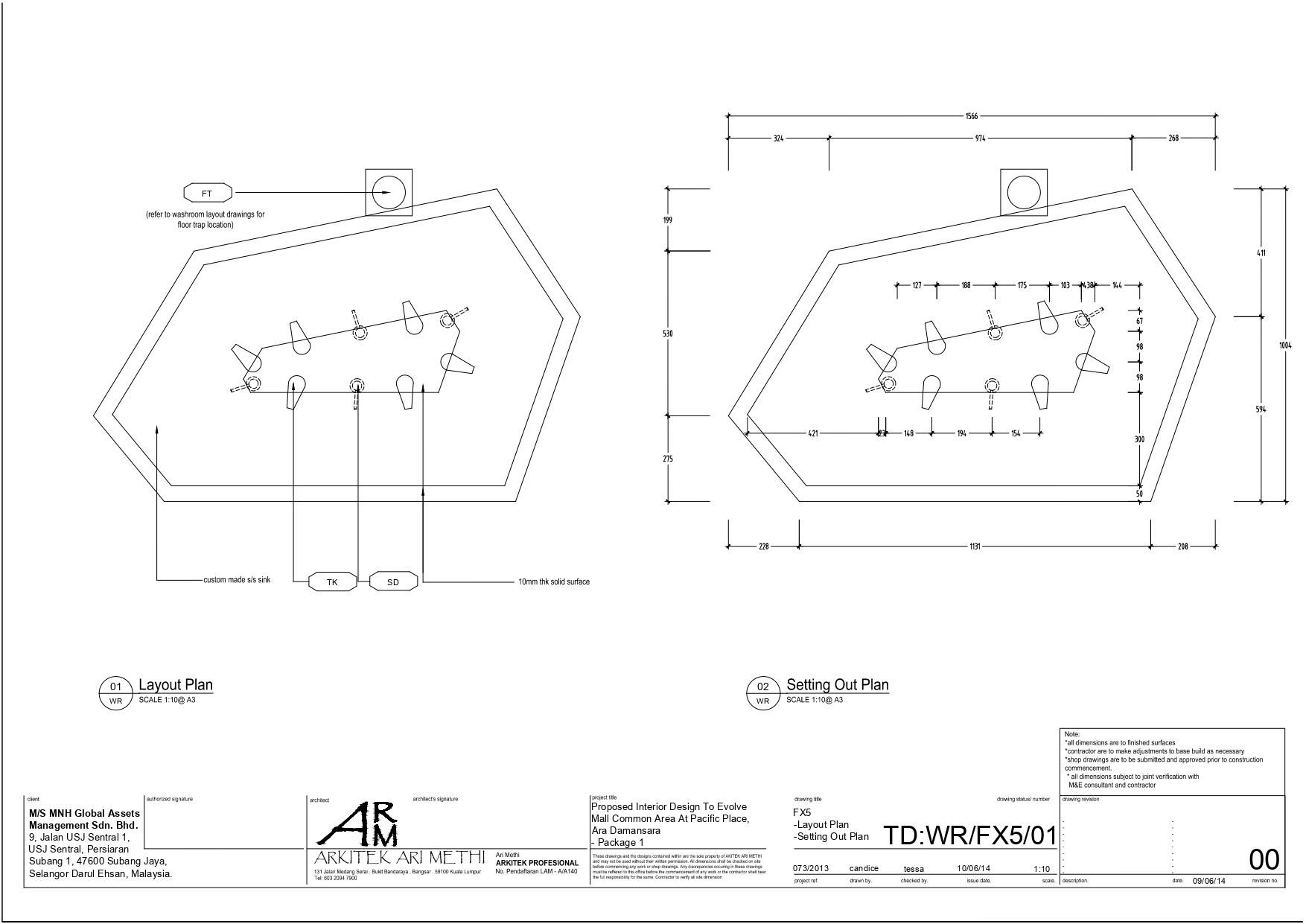
L: Women's washroom elevation / R: Men's washroom elevation
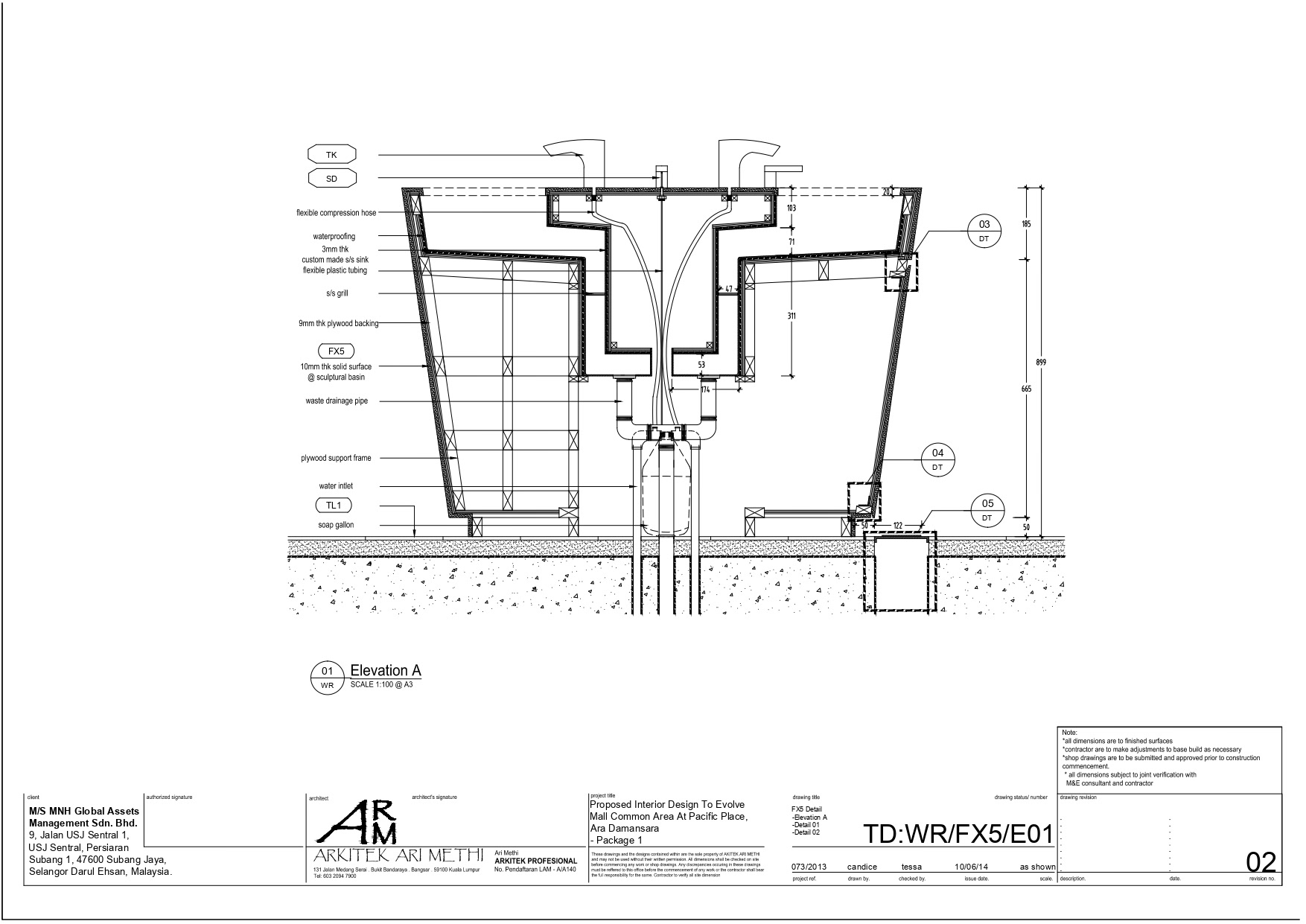
Men's washroom elevation details /
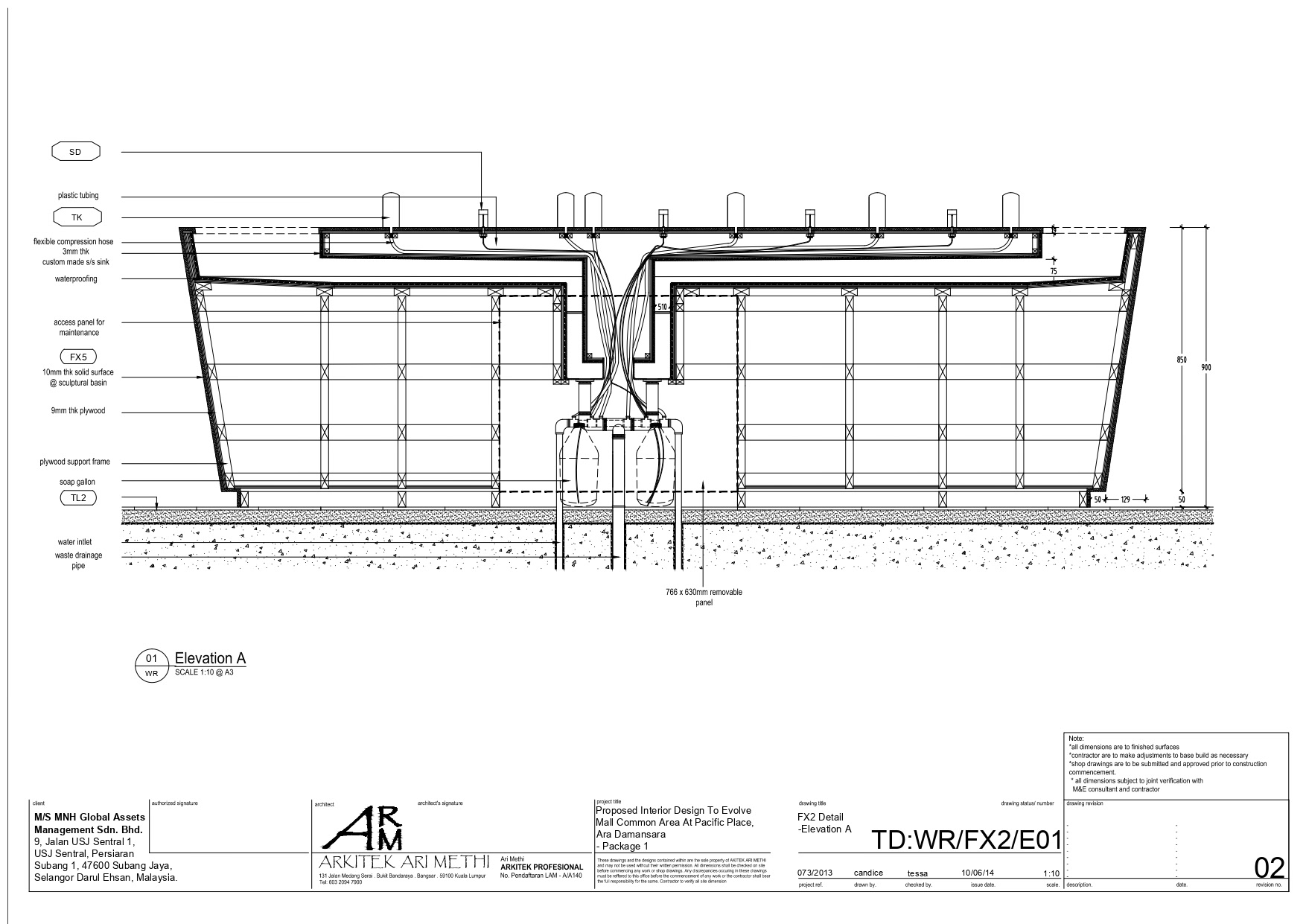
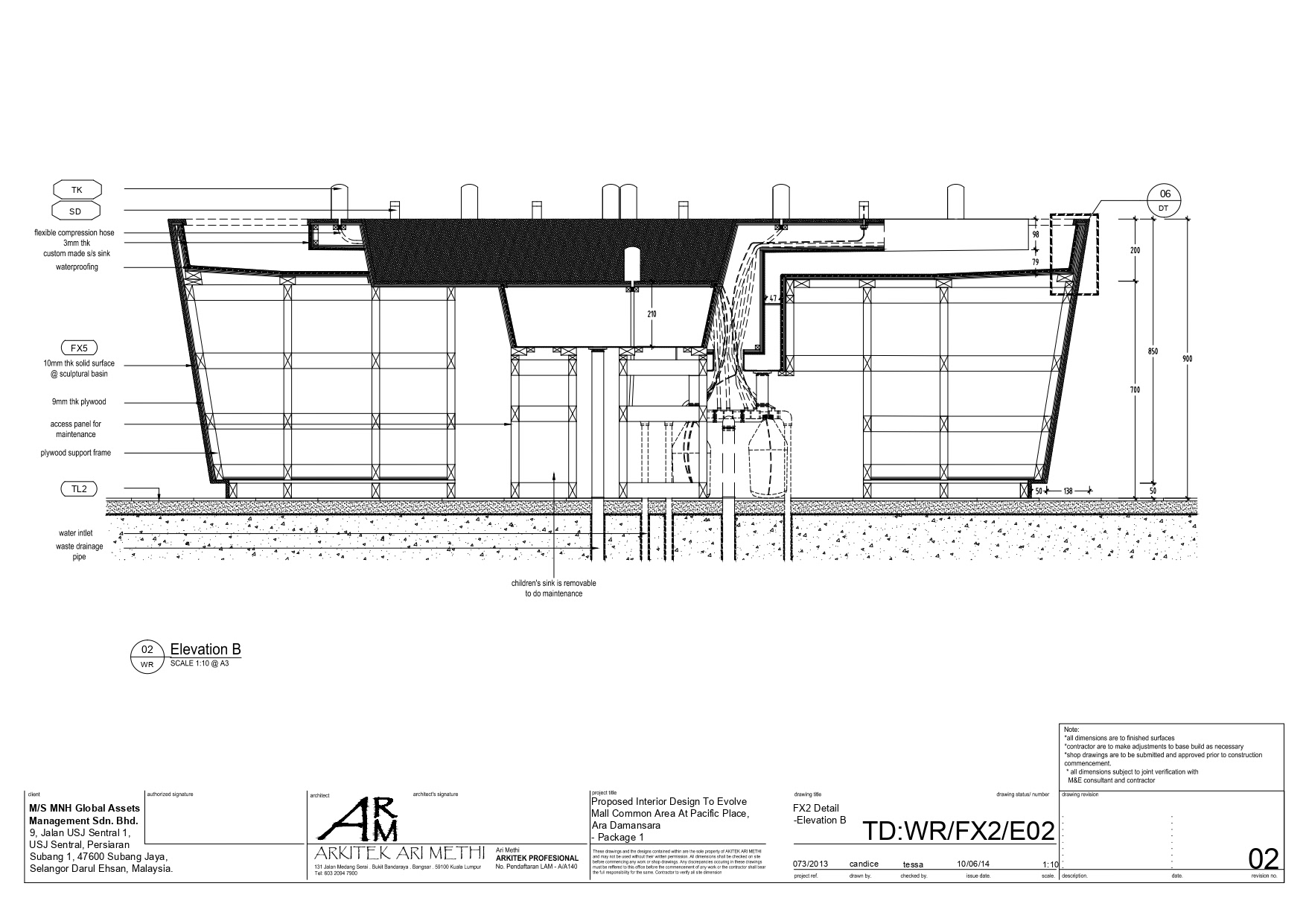
Women's washroom elevation details /
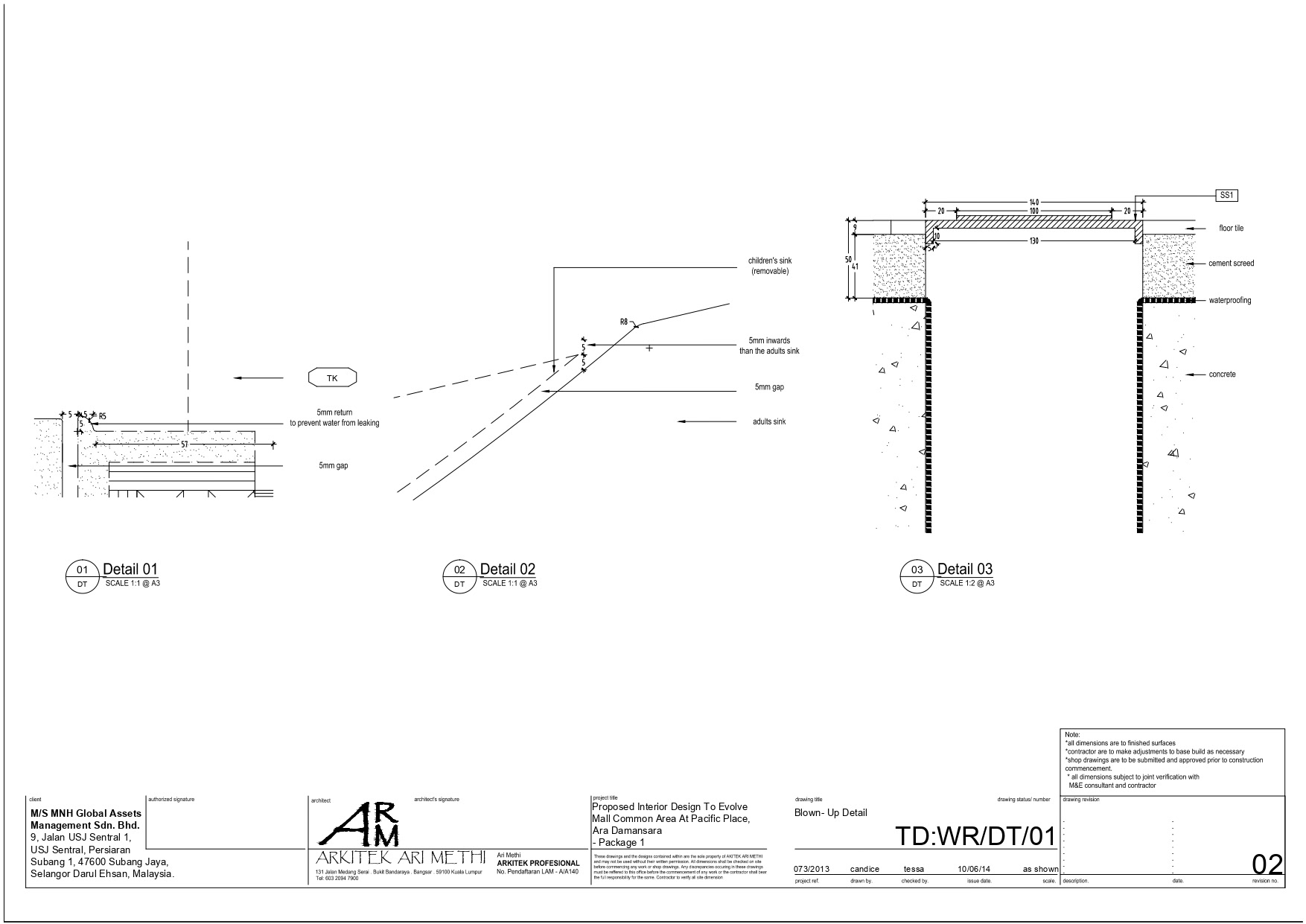
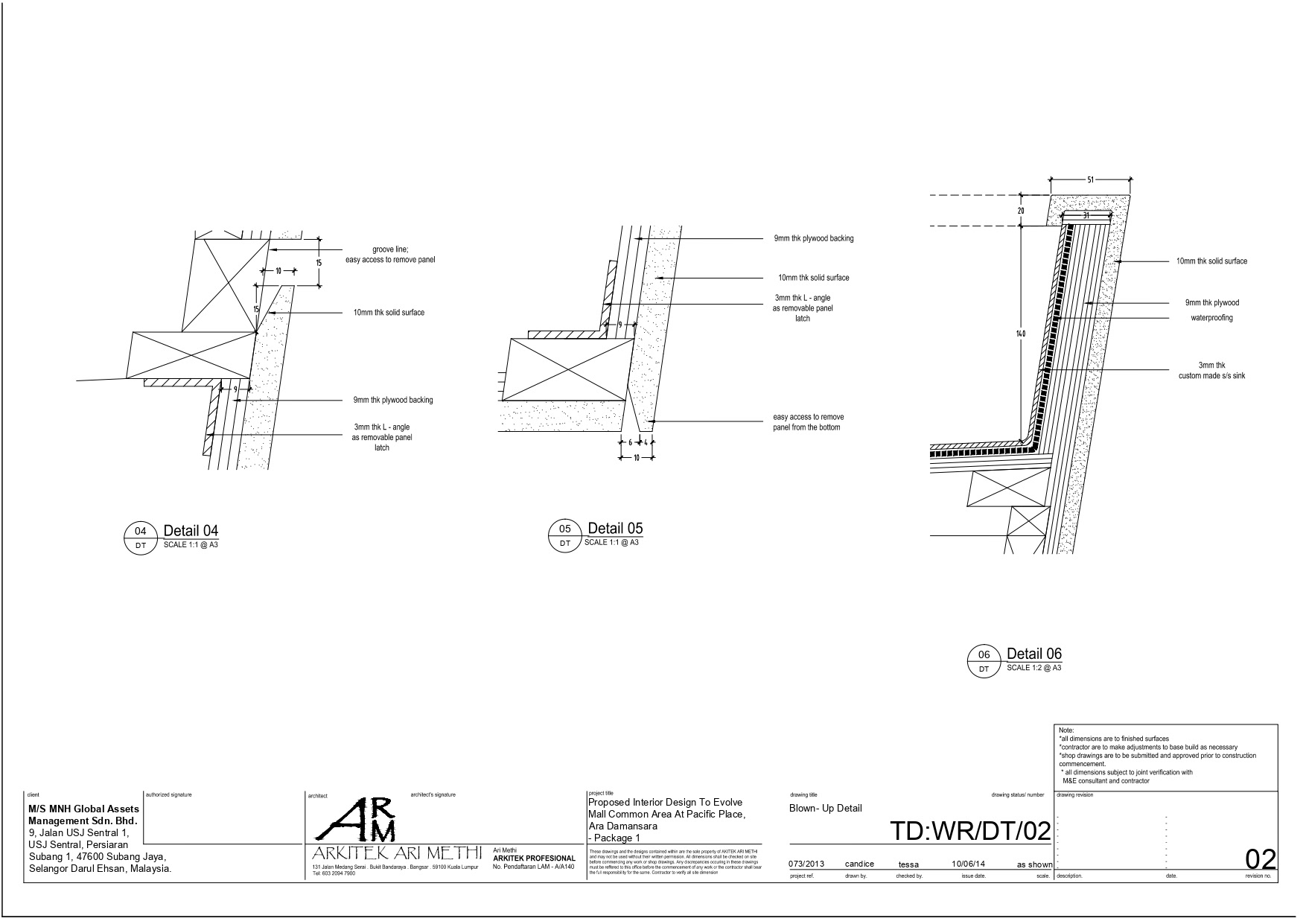
Blow up detail drawings /