Proposed Office Design 04
[Continued from Proposed Office Design 03]
The 3d modelling is purely conceptual and it is not the final design. It was visualised to show the design, spatial area & open office design. The materials selected are all environmentally friendly and green.
To summarise, The Foreign Language Bookstore was a freelance project. The concept of the bookstore was to have dual function that functions as a language centre and also a bookstore. Other commodities include a coffee store and merchandise. However, in this project, I have focused on the office level of the store.
This is in the early design stages before approval and subject to more changes.
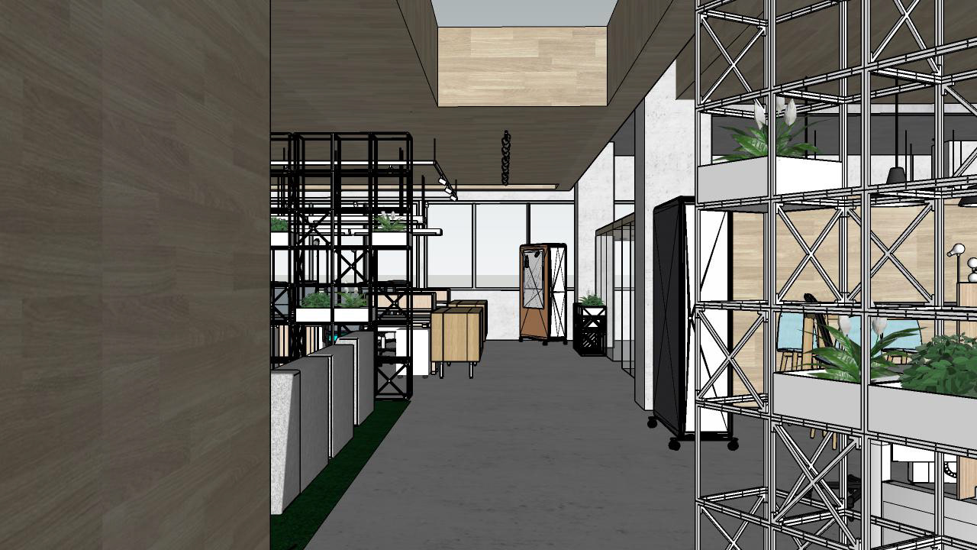
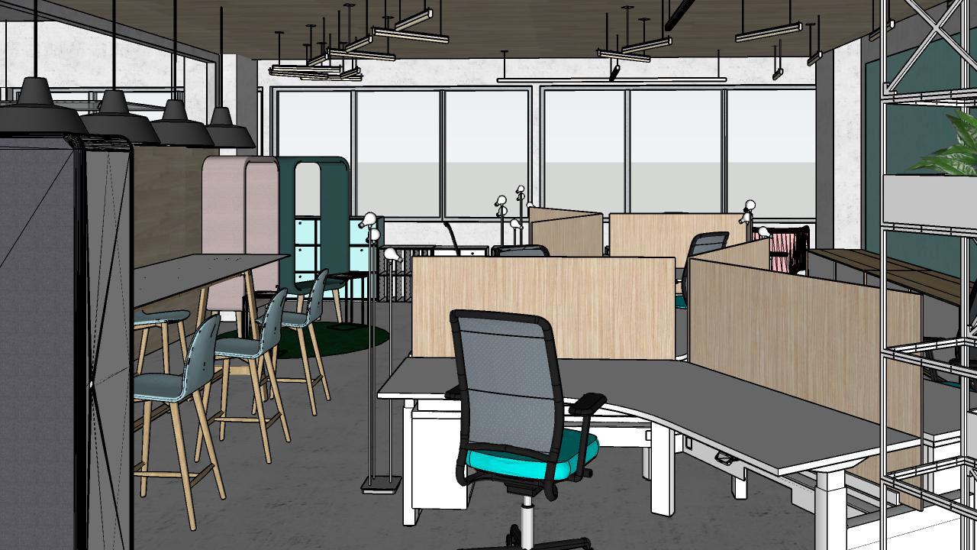
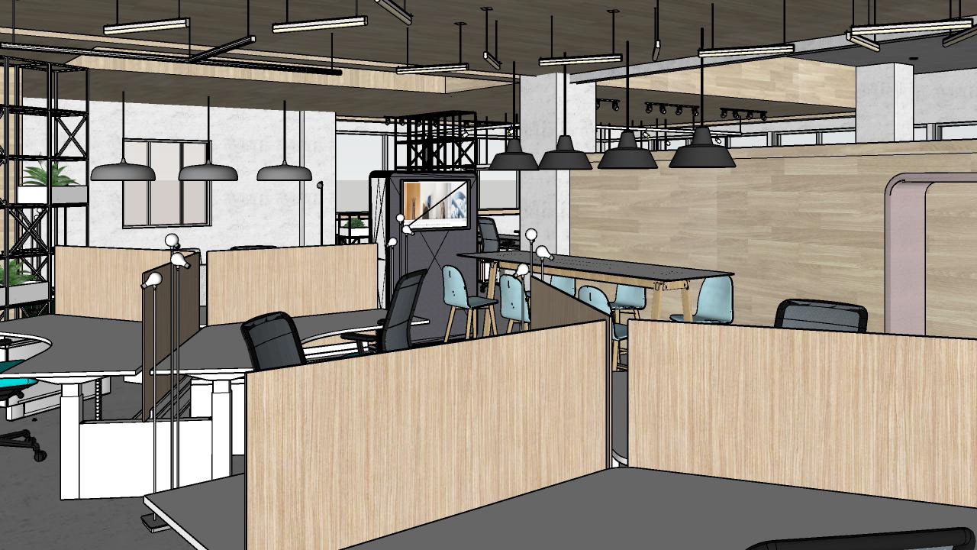

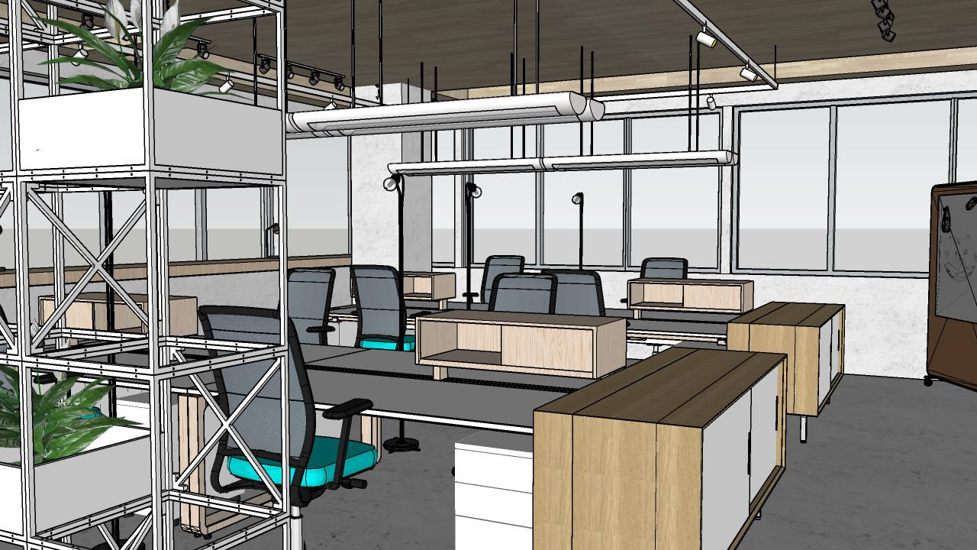
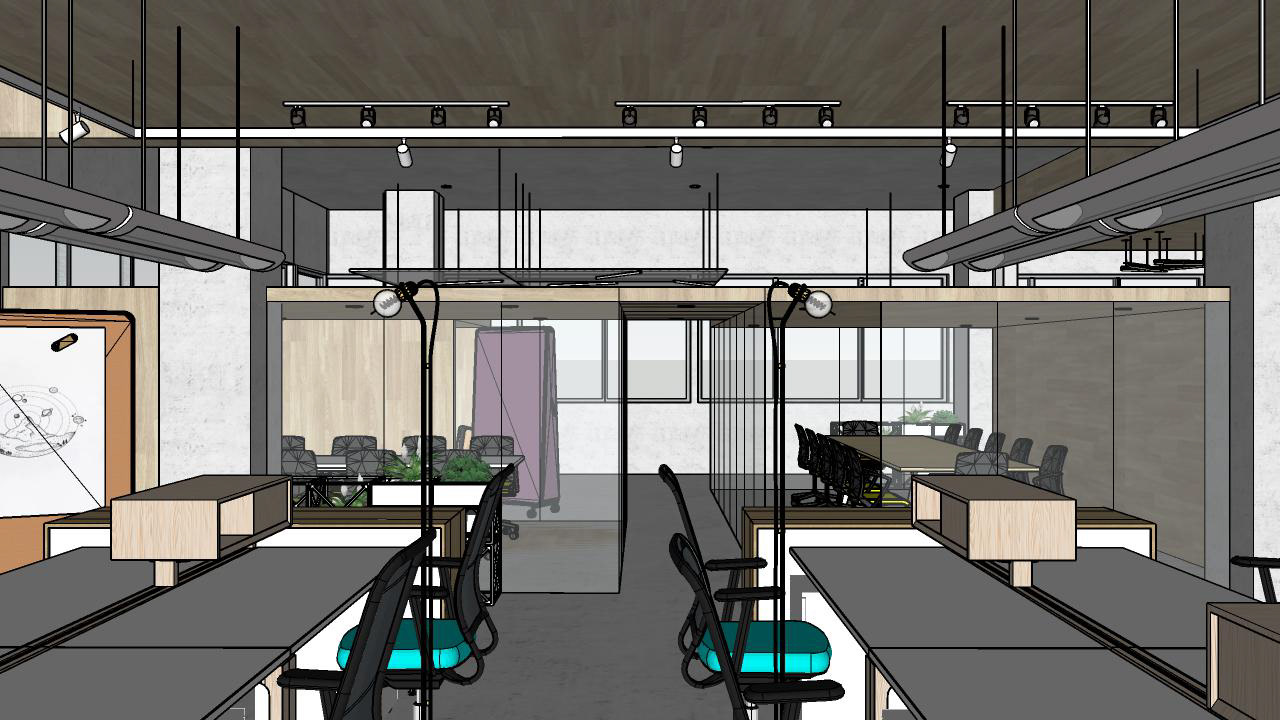



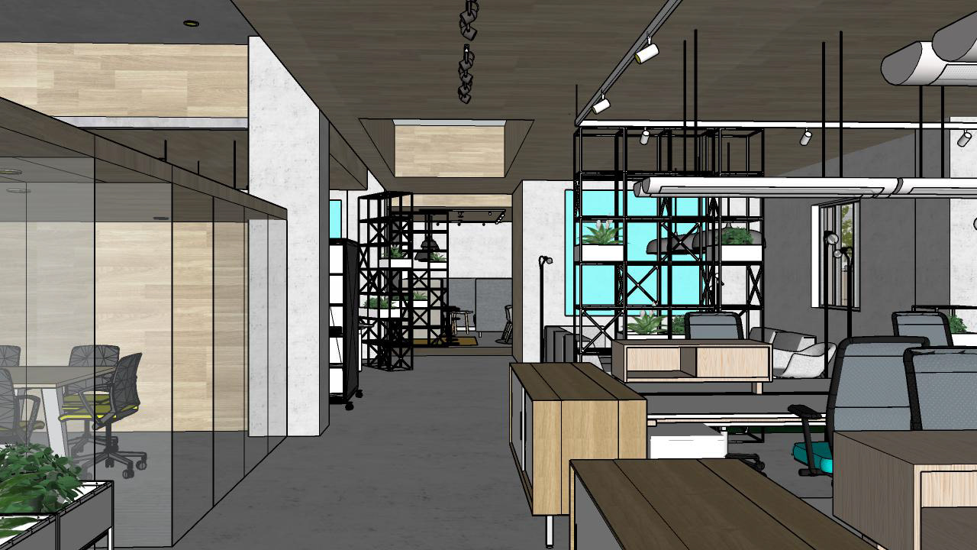
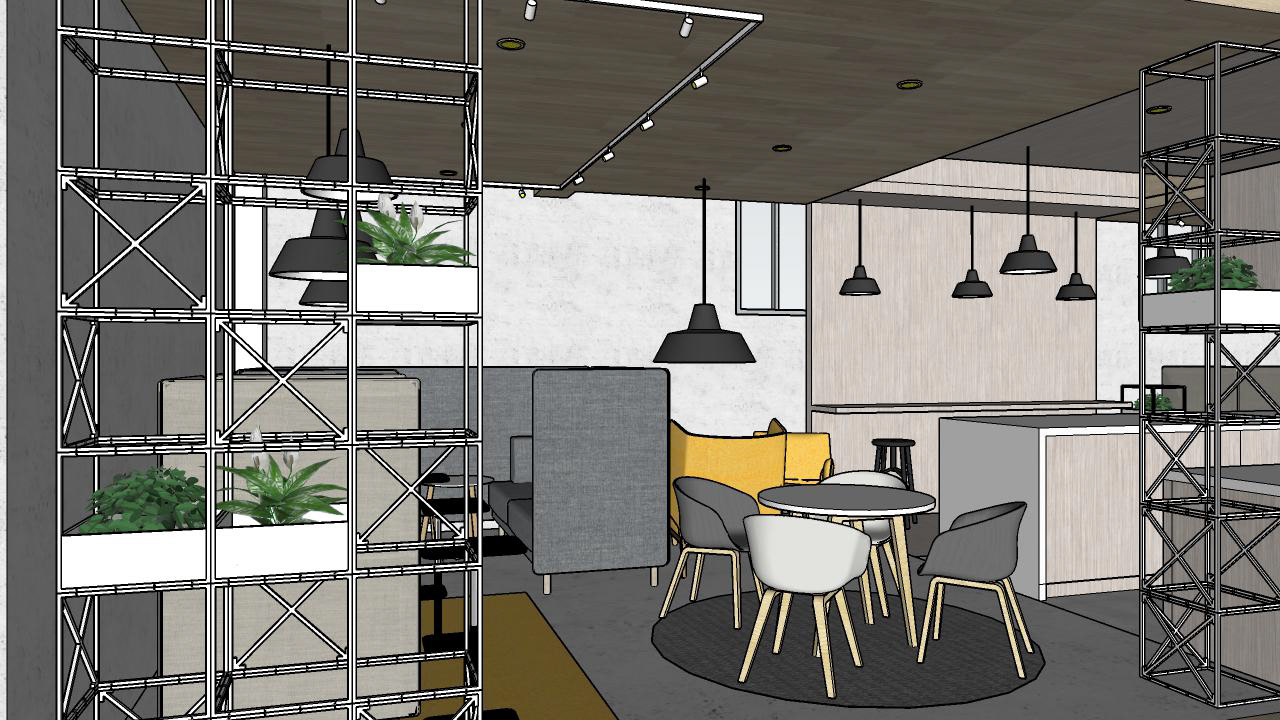
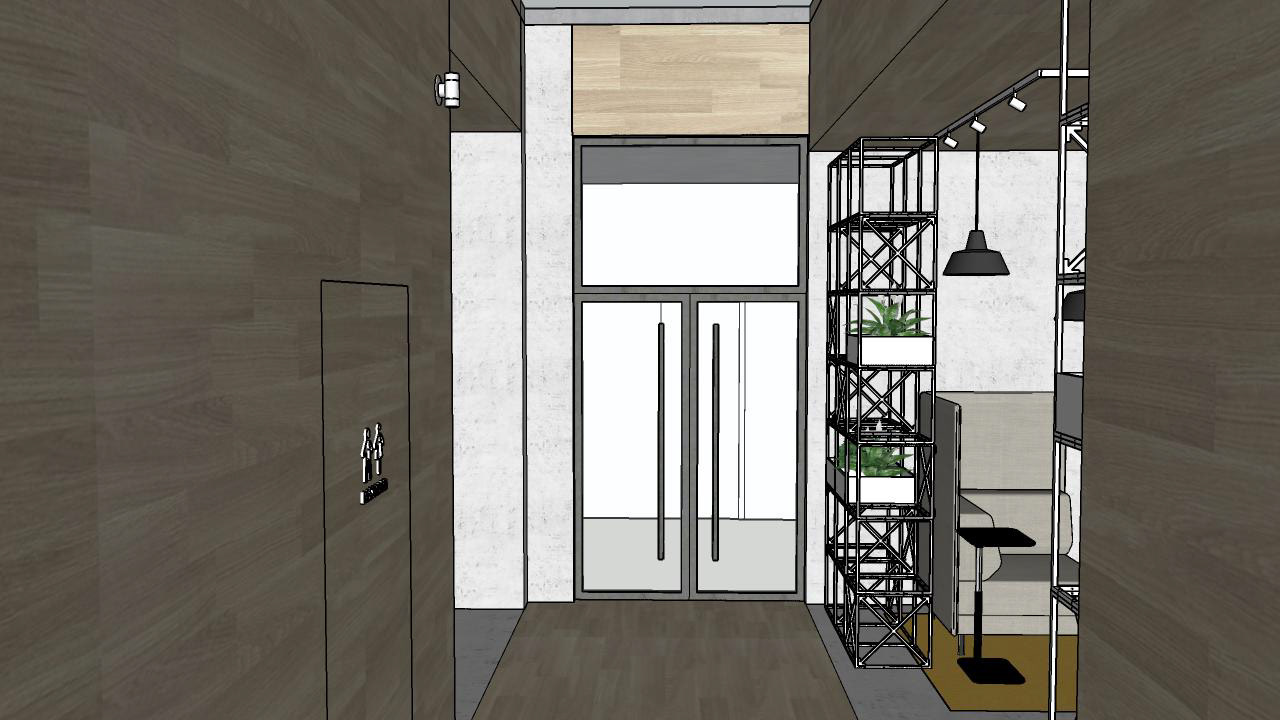


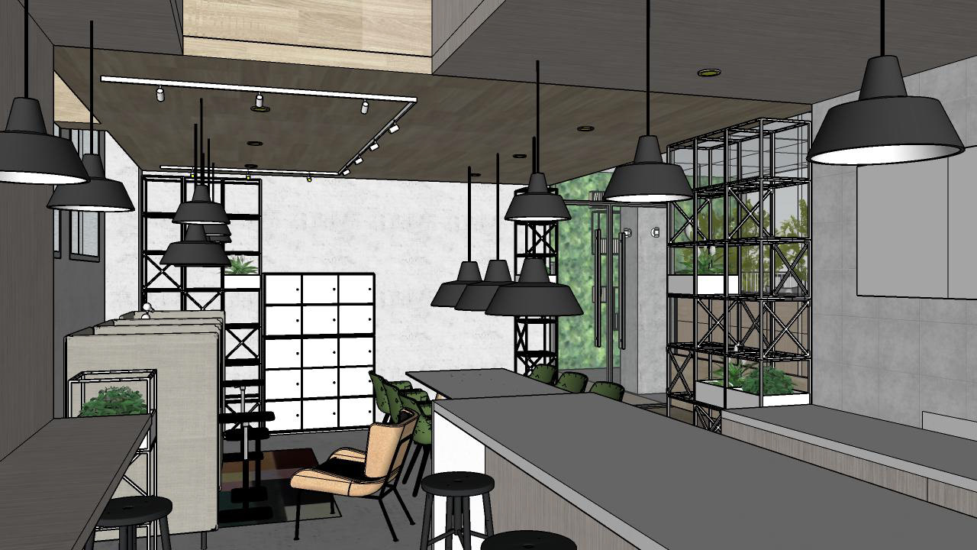

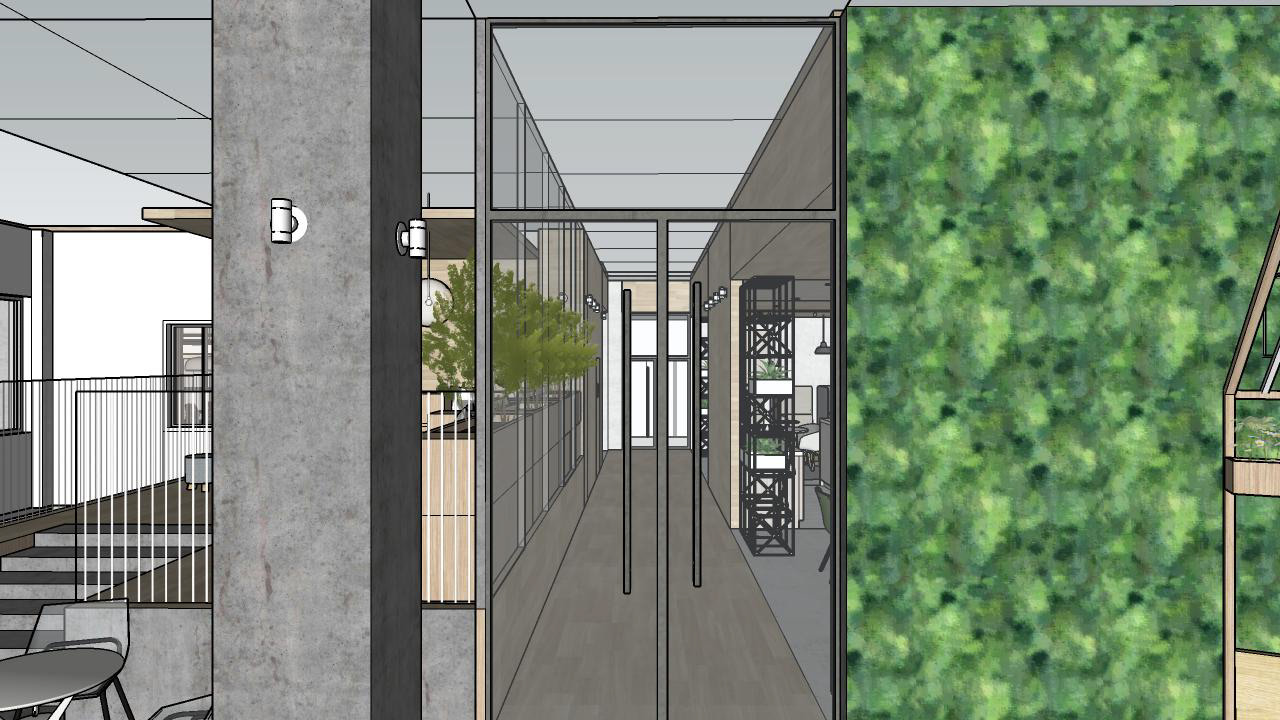


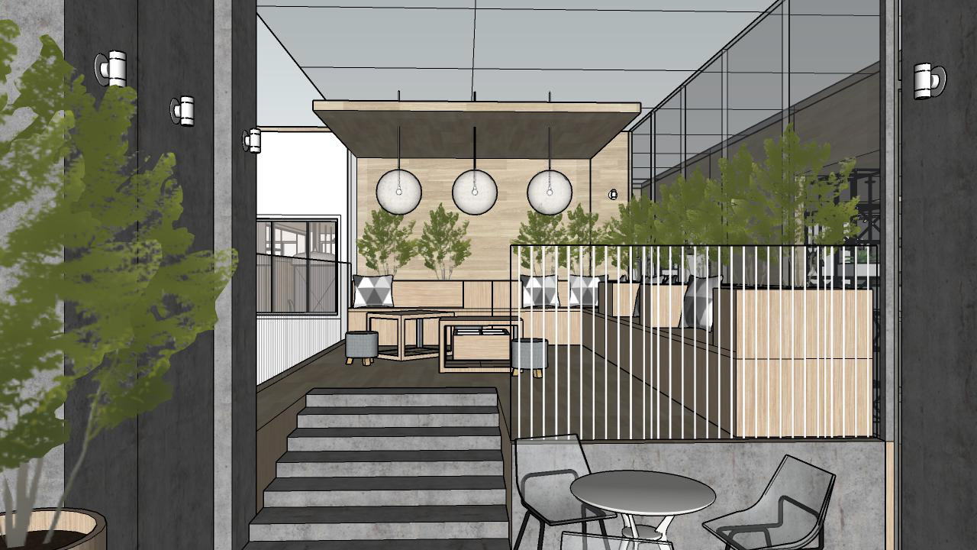
Function /
- Open office space, a further emphasis on the openness of the workplace whilst maintaining the public, semi- public, semi-private and private areas.
Renderings of spaces are of:
- Open office
- Open Discussion area
- Private Meeting rooms
- Semi - private corner
- Pantry
- Washroom
- Outdoor green wall and seating
Changes made in the final office design as listed below.
- New Ceiling & Lighting features include:
- New ceiling design includes a dropped ceiling and suspended at different heights, to show the concrete structure, ceiling and columns.
- Exposed ceiling skylight to allow natural lighting in.
- Mesh suspended ceiling.
- Open office scheme was expanded upon allowing a more relaxed and free environment whilst still maintaining private corners and areas.
- Pantry area has been expanded upon.
-To be expanded upon -
This is the final proposed design and was handed over for final comments / inspections before moving onto the next stage.